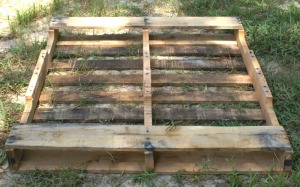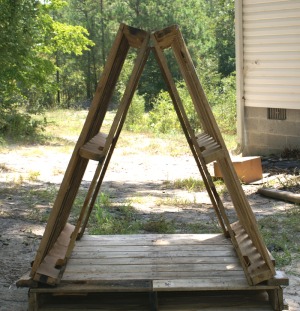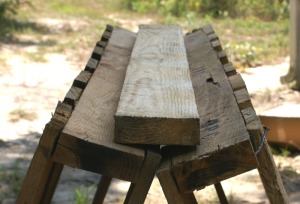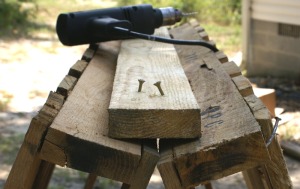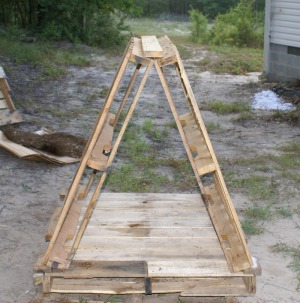Buy the Book
Subscribe to Updates
Who Are the Monkeys?
Inside the Book
Resources for Readers
Reviews
Bonus Tom Articles
Facebook Fan Page
Contact Us
Publisher

Pygmy Goat Pallet House
Side Walls
Side Walls
Contents
Introduction
Prep Work
The Foundation
Side Walls
Front Door Frame
Finish the Door
Back Wall
Roofing
Side Walls
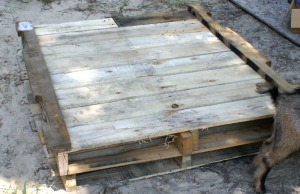
As you will recall, we selected three standard pallets to form the floor and walls of our house. We used one of these for the floor, now we'll add the other two. But first, we need to prepare those pallets accordingly. How do we prepare them? Well, remember that our little billy goat has horns. We don't want him getting his head stuck between pallet slats on the roof, so we need to get rid of any obstructions that might present themselves. To do this, we'll take the middle slats off the bottom of our two wall pallets. |
|
Following the instructions in the pallet construction primer, remove the center slats from the bottom of each of the side pallets. The resulting pallet is shown to the right. Note that we have also pulled or sunk the nails after knocking out the scrap.
Next, carefully position the side pallets atop the foundation pallet as shown to the left (yes, someone forgot the flash). Note that the bottom rails of the side pallets are making good contact with both the floor on the bottom, and the floor braces on the sides. Also, the top rails are just touching at the edges. Ideally, neither side should overlap the other, but pallets have a mind of their own. Some warping in the pallets will create an overlap at one end or the other. Finally, make sure that all three pallets are flush on at least one end. Flush on both ends would be best, but this is not always possible. The flush end will wind up being the end with the door. |
|
We will eventually fix the bottom rails to the floor pallet with some large deck screws, but for safety we need to first join the tops. To do this, we place one of our cleaned rails atop the frame, as shown to the right. For this purpose we're using one of our unnotched semi-dimensioned-lumber rails we recovered earlier. A notched rail in this application will work fine, too.
Note that the side frames overlap a little at this end due to warping. Again, this is fine. Guess the next step? Yep, we need to attach this ridge beam to the side pallets using deck screws. We'll use the medium deck screws in our arsenal this time, and drive them at an angle into the side rails. Six screws, three per side, will be more than enough. Two in the middle, and two about four to six inches from each end will be fine. Don't forget to drill the pilot holes (the drill in the photo is a hint)! The first two screws are shown to the left. Yes, it looks a little rough, but both of these screws are taking plenty of bite on those hunks of oak. There won't be much load on this piece by the time we're done, and catching the meat of the ridge beam keeps this hunk of poplar from splitting. |
|
Once the ridge is secured, you can now safely work on the bottom rails. As you see in the photo to the right, George has already claimed residence. Taking care to not attach the goat, pilot drill and drive three of our medium deck screws on each side. The first one is shown started to illustrate that we're taking as much meat of the side wall brace rail as possible.
Notice also that the warping has lifted the side wall off the floor a bit. Getting all three of these to line up right is a balancing act. I had to remind myself that it is a goat house and to not get too crazy about these things. Regardless, by the time you finish this step the goat house will feel just about bombproof. If you live in a pre-fab framed monstrosity, you might start getting a little jealous of the goat when we get the roof shingled later. To the left we see the completed side walls, suitably de-goated. Note that the shape is a more or less symmetric isosceles triangle. We measure the base angles to be about 22.5 degrees off vertical, which is a convenient marked setting for most miter saws. We'll make heavy use of this setting, as well as a right-angle cut, when we add the end walls and door. Oh, and watch those boxes of screws. George almost swallowed a couple before we could pry them out of his mouth. The wall with the door will have the most comprehensive and involved instructions in this project. If you haven't built much of anything before, now might be a good time to take a break and let your experience sink into your subconscious before proceeding. |
| Ready? Now in the next section, learn about adding the door frame to the pallet goat house. |
Shop our

Online Store
or

or
Get it on Kindle
